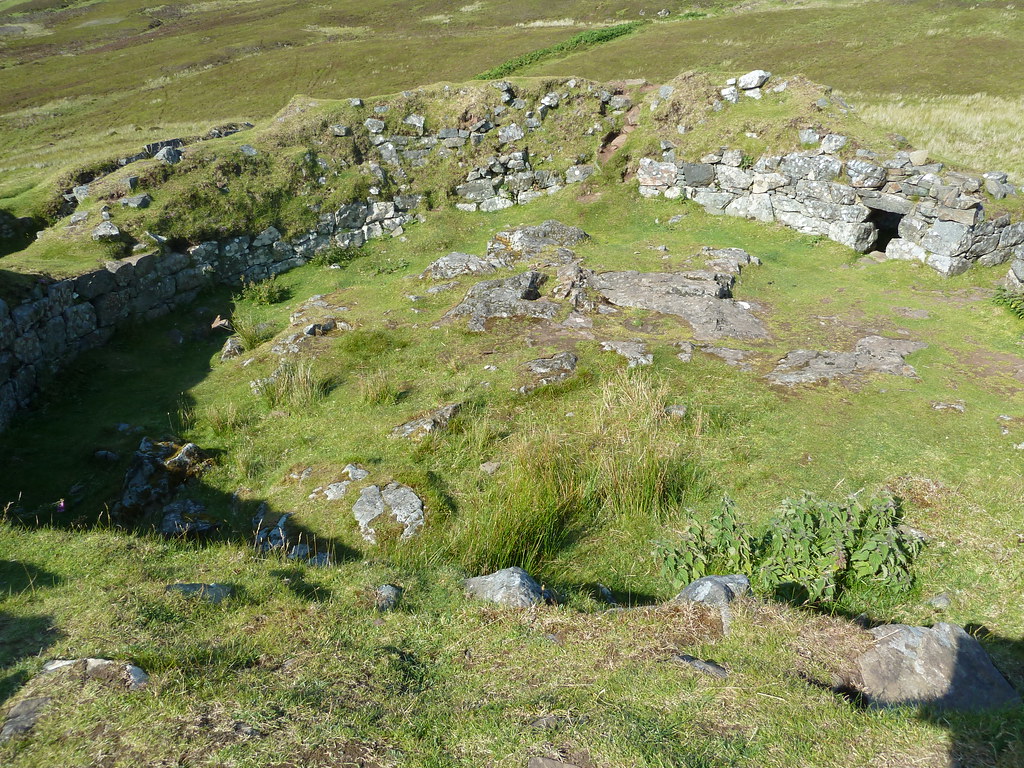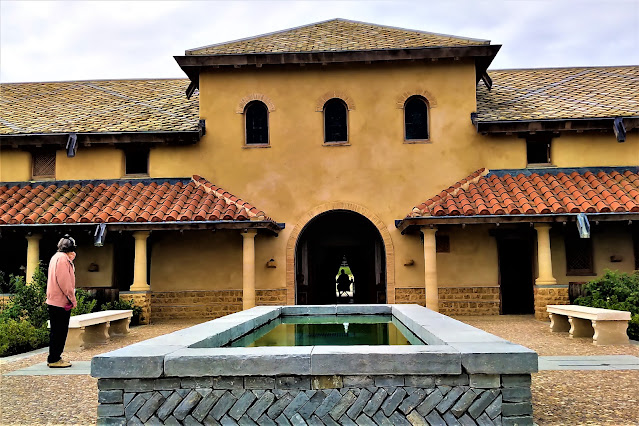Scottish Brochs
(Above image is of Carloway Broch on Isle of Lewis, Outer Hebrides.)
This evening, I am posting information on Scottish brochs information on which is summarized below.
- Comprise tall, round towers which are not dissimilar to modern-day lighthouses.
- The walls were double-skinned and tapered. No mortar was used. The walls were bonded together at intervals by rows of flat slabs.
- Stairs were constructed between the double walls which provided access to galleries and small rooms on separate stories.
- Invariably located on prominent positions on the landscape. Likely high status homes for a local chieftain type person and his extended family and animals.
- At ground level access was by a small, narrow entrance which could be easily defended.
- There is evidence of some 500 brochs which are concentrated in the north, particularly the Northern Isles (Orkney and Shetland), Western Isles and Caithness on the mainland.
- Dated to the Iron Age, circa 200 BC to 200 AD after which they went out of use and the masonry was robbed for other buildings.
- Built by indigenous peoples (not Scots) from whom the Pictish culture later developed.
Double skinned walls with internal stairs at Carloway Broch, Isle of Lewis
Interior of Dun Beag Broch, Skye illustrating double- skinned walls with interior stairs.
Interior of Dun Beag Broch, Isle of Skye
Dun Beag Broch, Isle of Skye
Inside Broch of Gurness, Orkney
Broch of Gurness, Orkney.








Comments
Post a Comment