Bignor Roman Villa
Model of Bignor Roman Villa
This evening, I am providing summary information on Bignor Roman Villa which is situated about 10 miles from Chichester (formerly Roman Noviomagus Regnensium) in southern England.
- First discovered in 1811 and excavated 1812-1819 the 1920s then 1956-62,.
- Earliest phase dates from first century AD comprising a farmstead with a ditched enclosure. The first stone built house was a simple building constructed in mid third century and comprised only four rooms. Extended in late third century with addition of hypocaust (central heating), a portico, more rooms and impressive facade. Further expansions occurred comprising north and south wings, a new gate in the east wall and enlarged baths.
- This may have been the high status home of a family or extended family which had grown wealthy from farming. Location close to Stane Street which linked the villa with Noviomagus Regnensium was probably intended to impress passers-by.
- In its final form Bignor Roman Villa was one of the largest in Britain covering nearly two hectares.
- The mosaics on display date mainly from the fourth century and represent some of the finest in the country.
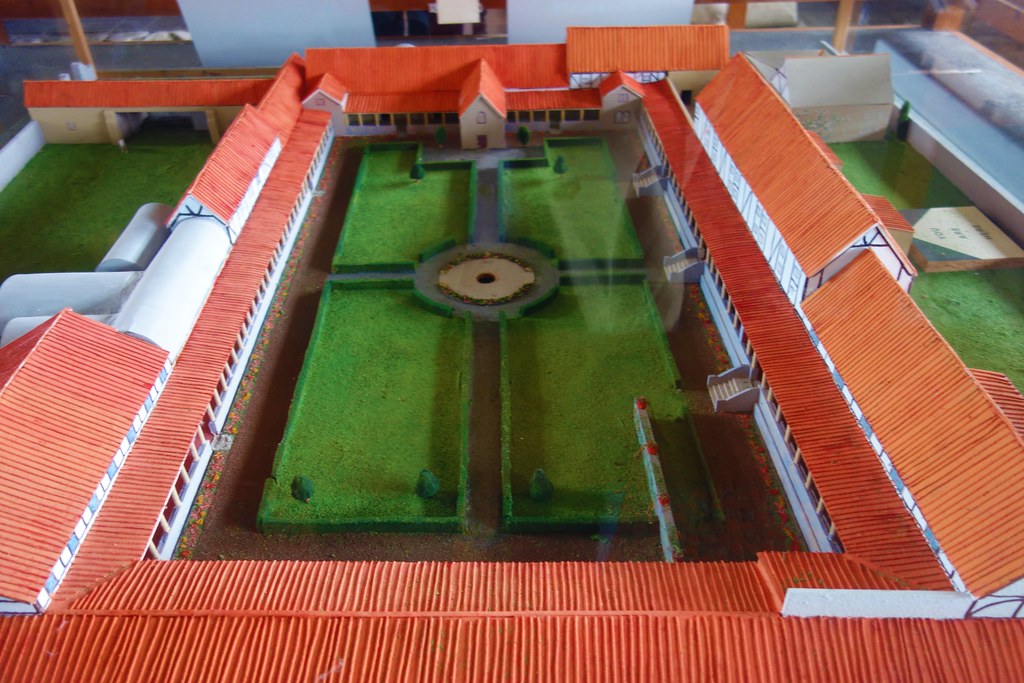
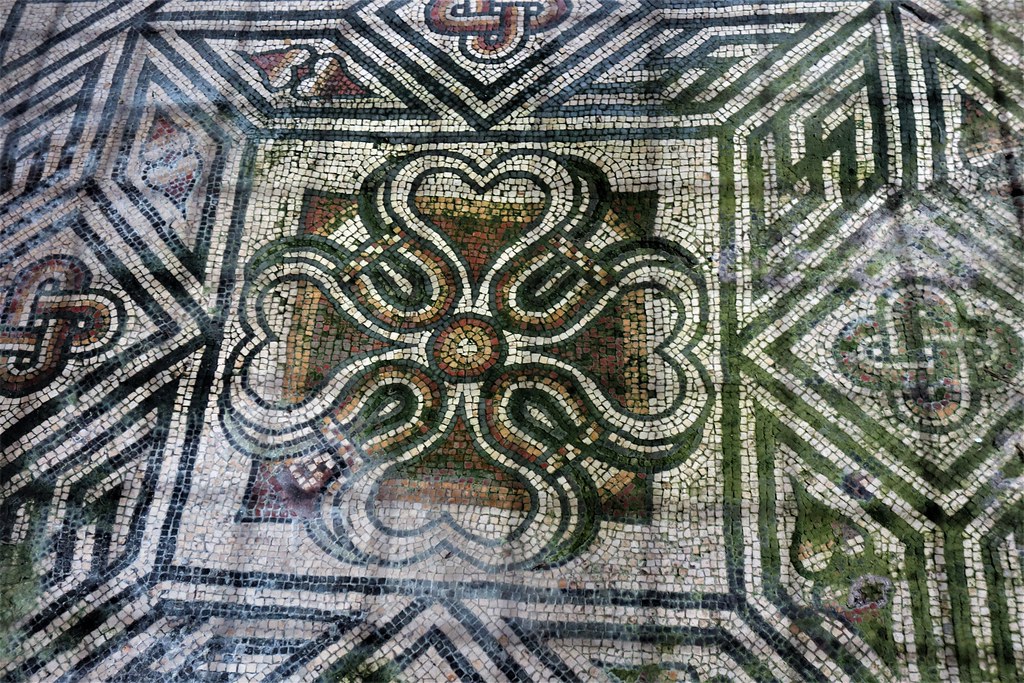
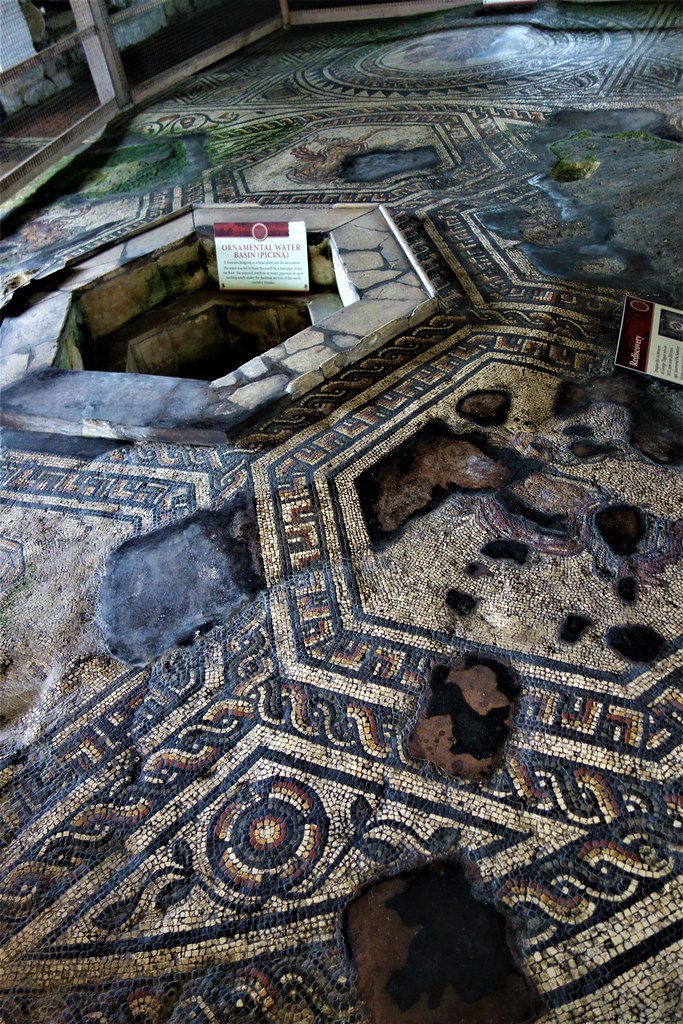
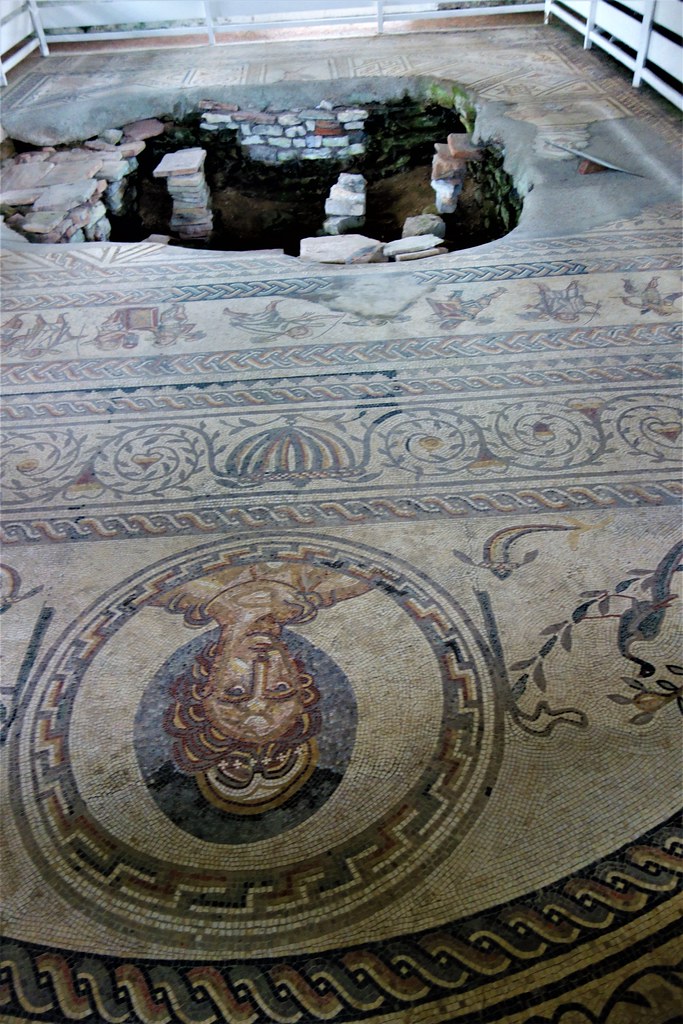
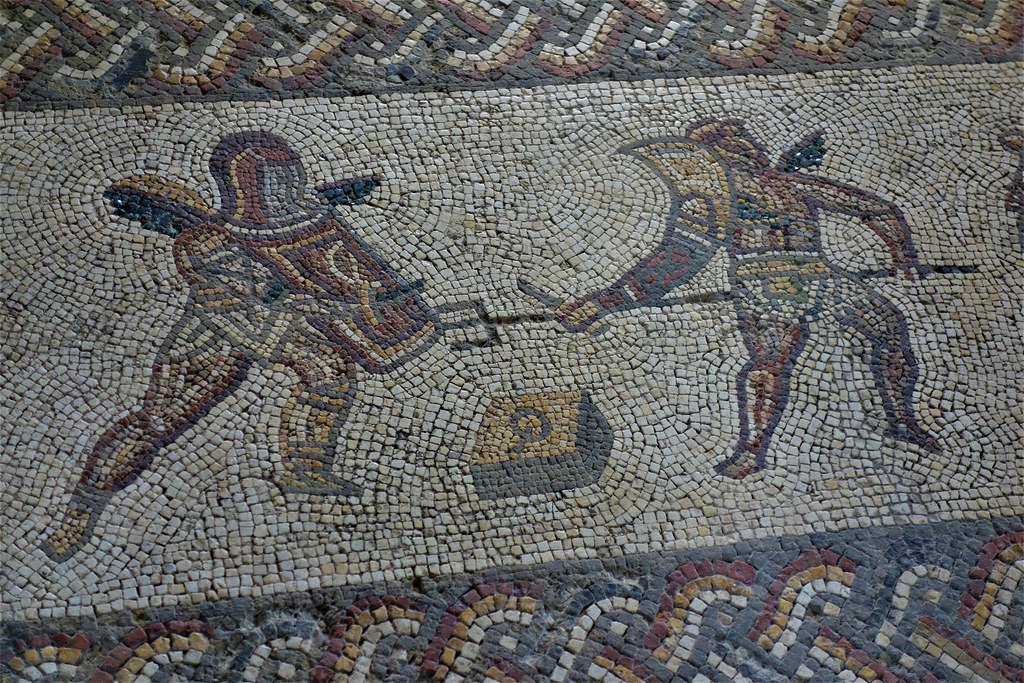
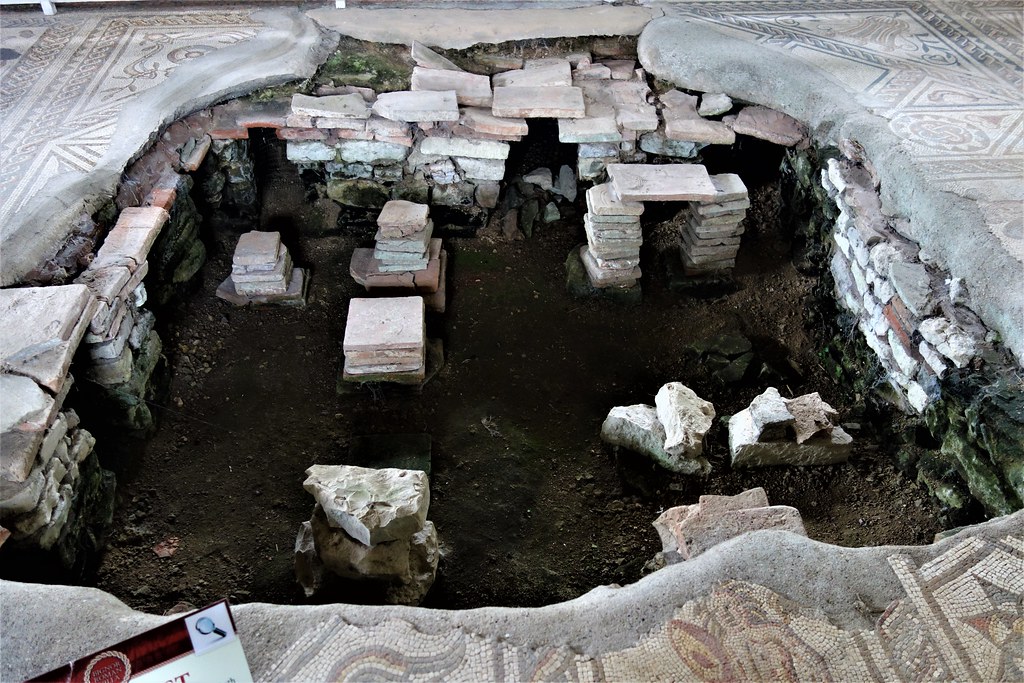
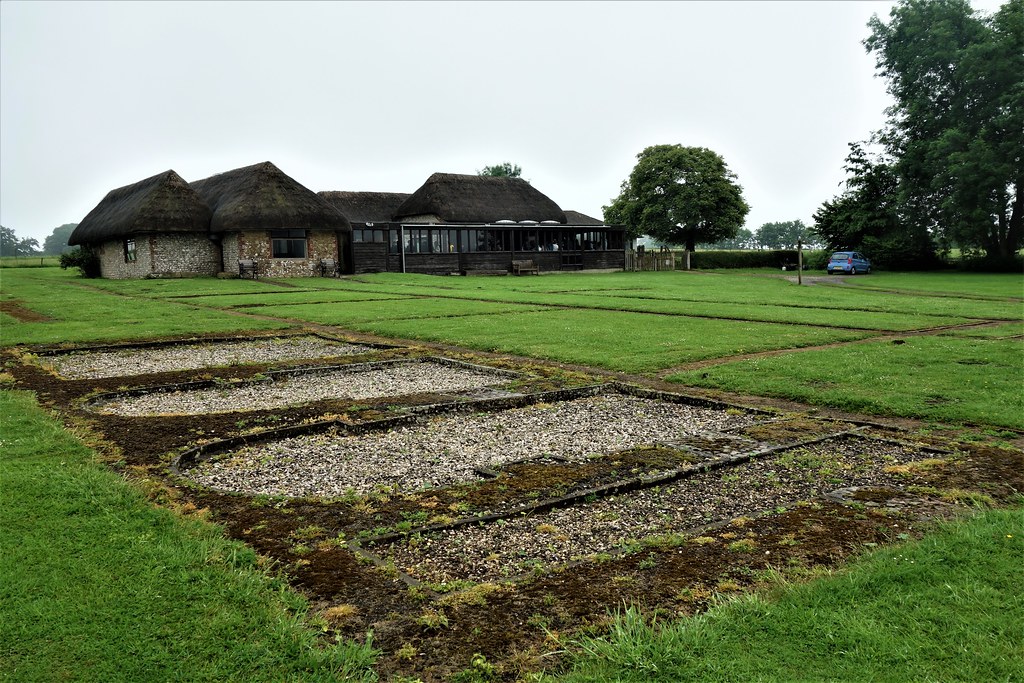
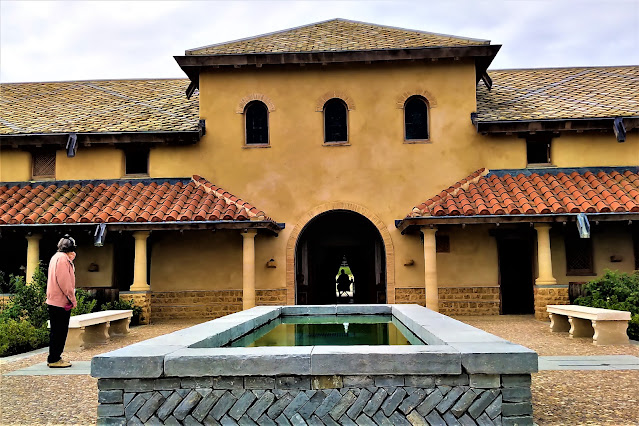
Comments
Post a Comment