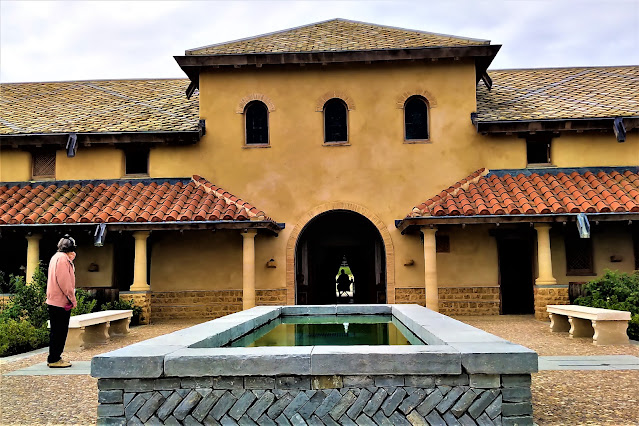Daily Record Building, Glasgow
Introduction
This evening, I am reporting on an interesting example of Scottish architecture. This is the Daily Record Building, one of a portfolio of extant designs by famous Glaswegian architect, Charles Rennie Mackintosh (1868-1928).
Daily Record Building, Renfield Lane, Glasgow
Information on the Daily Record Building
This building is located in central Glasgow, albeit on a rather grubby side street known as Renfield Lane. There is limited access to the interior, via a ground floor restaurant known as Stereo. On the plus side, Stereo is a good spot for lunch in course of a Mackintosh themed tour of Glasgow.
Appreciation of the front elevation is restricted due to the narrowness of Renfield Lane. Here is a summary of key aspects:
- Designed 1901 by C.R.Mackintosh as a newspaper printing works.
- Comprises a six story block of offices west of a four storey printing works.
- Ground floor comprises prominent arches in red sandstone.
- Note vertical line of oriel windows over door with large keystone, as per image 2 below.
- Upper floors of glazed brick.
- Blue glazed brick at lower level.
Stereo Restaurant, Daily Record Building, Glasgow
Building Exterior
Building Exterior
Building exterior
More information for the visitor
More information on art, architecture, culture, etc., can be found in the Visitors’ Guide to Scotland, ISBN 978-1-9161332-0-4. This publication is also available via Kindle.

Comments
Post a Comment