Scotland Street School
Introduction
This afternoon, I am posting information on Scotland Street School, Glasgow, Scotland.
Front elevation of Scotland Street School
Information on Scotland Street School
The building is now a museum of school education and open to the public.
My focus is from an architectural aspect in that building was designed by leading Glasgow architect, Charles Rennie Mackintosh (1868-1928) This is one of the extant examples of Mackintosh's work in Glasgow.
Scotland Street School was designed by Mackintosh between 1903 and 1906 and proved to be his last public commission in the city. Key features here are:
- Reversal of tradition by giving the towers with conical roofs walls of glass with narrow stone mullions.
- In the interior, spiral stairs were replaced with straight flights which benefit from the light streaming inside.
- Verticality of towers played off against horizontal nature of rest of the building.
Video clip of Scotland Street School, North elevation.
Mackintosh style street lamp at Scotland Street School
More information
The publication Visitors’ Guide to Scotland (ISBN 978-1-9161332-0-4) contains information on Mackintosh and Arts & Crafts. This is also available via Kindle.
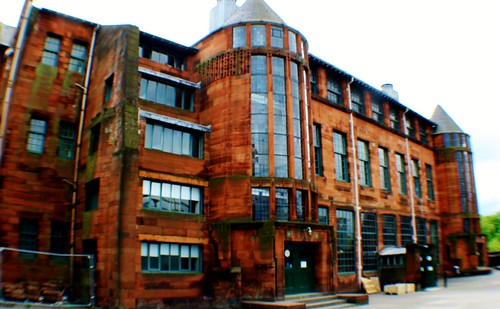
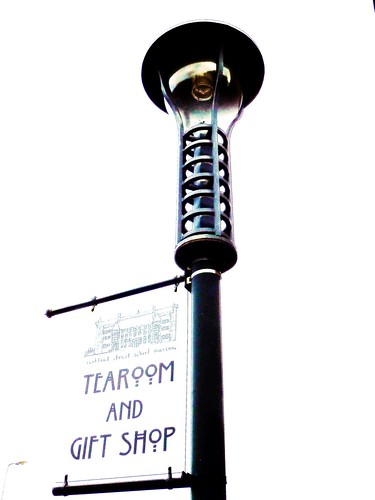
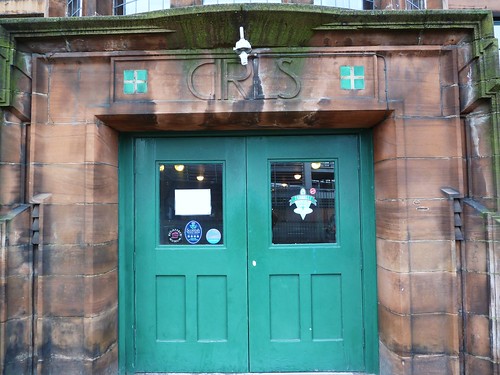


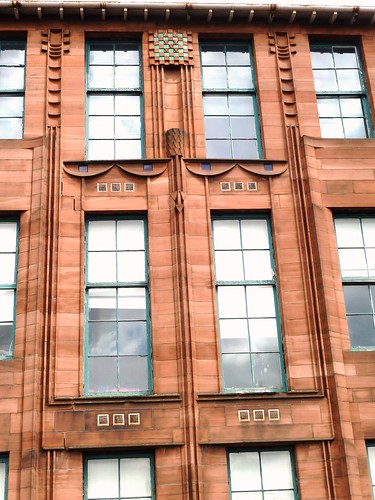

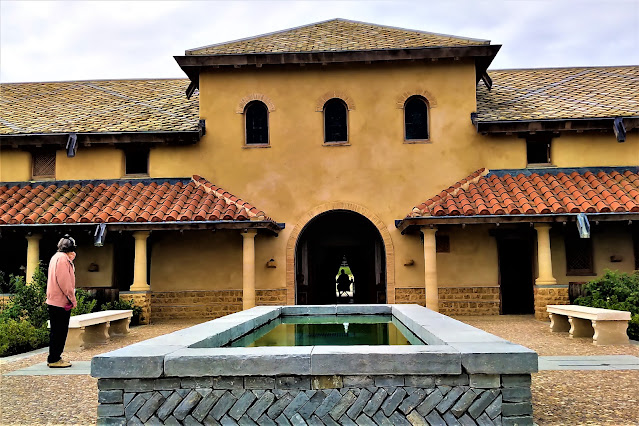
Comments
Post a Comment